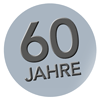top of page
Ferienhaus Holzer
Gatschach am Weißensee
Planung: Planungsbüro Wieser – Gesamtkonzept
Lichtkonzept: Planungsbüro Wieser
Bauleitung: Planungsbüro Wieser
Ausführung: Tischlerei Wieser – gesamte neue Inneneinrichtung inkl. Innentüren samt Küchen, Wendeltreppe, Boote, Floß, Holz-Alu Fenster, Parkettböden, Innentüren
Fotos © René Marschall
 |  |  |
|---|---|---|
 |  |  |
 |  |  |
 |  |  |
 |  |  |
 |  |  |
 |  |  |
 |  |  |
 |  |  |
 |  |  |
 |  |  |
 |  |  |
 |  |  |
 |  |  |
 |  |  |
 |  |  |
bottom of page


