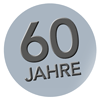top of page
Almfamilyhotel Scherer
Obertilliach im Lesachtal
Architekt: Architekturbüro Weiler, Lienz
Planung: Planungsbüro Wieser – Gestaltungskonzept Suiten, Rezeption, Speisesaal, Buffet
Ausführung: Tischlerei Wieser – gesamte Inneneinrichtung Suiten, Rezeption, Speisesaal, Buffet, öffentlicher Bereich, Lobby
Fotos © René Marschall
 |  |  |
|---|---|---|
 |  |  |
 |  |  |
 |  |  |
 |  |  |
 |  |  |
 |  |  |
 |  |  |
 |  |  |
 |  |  |
bottom of page


